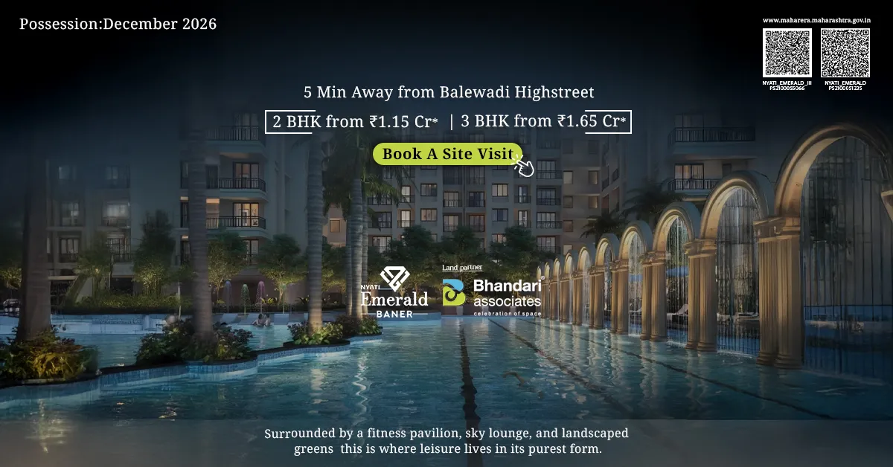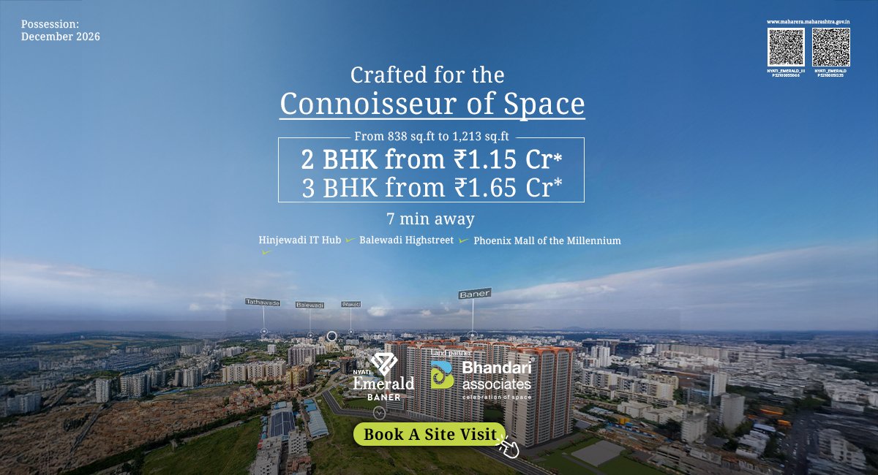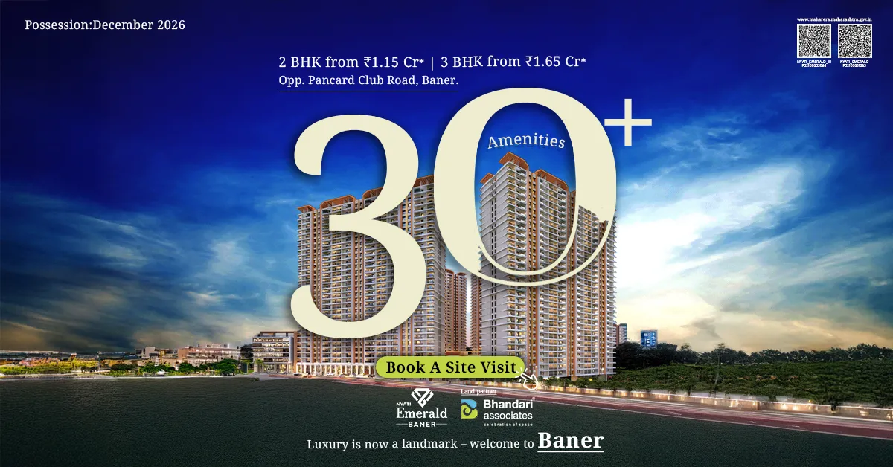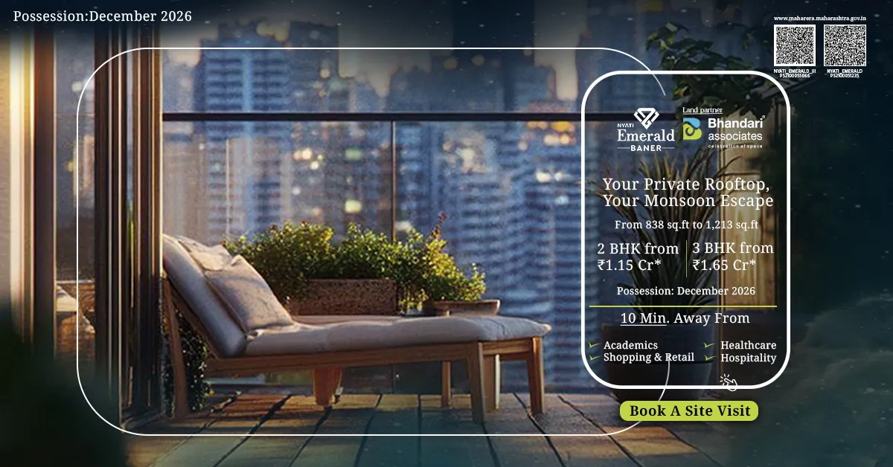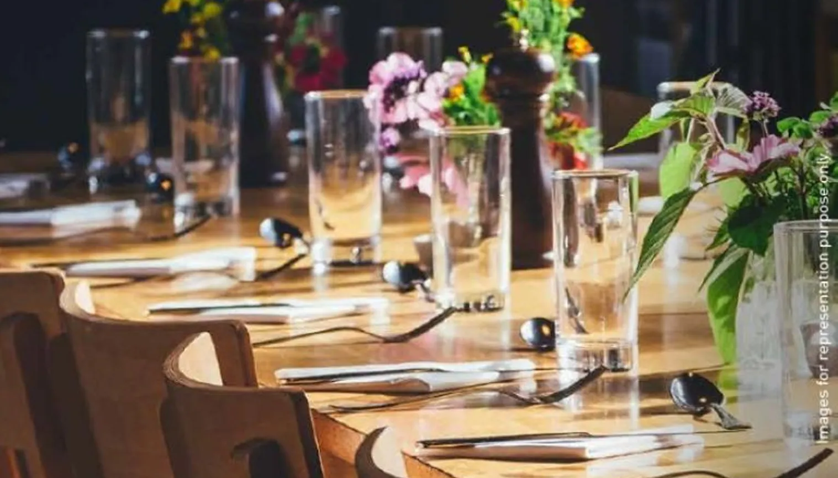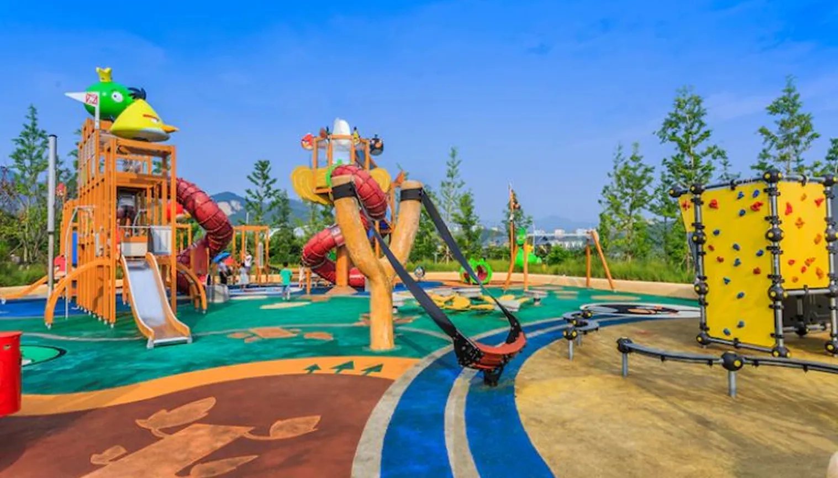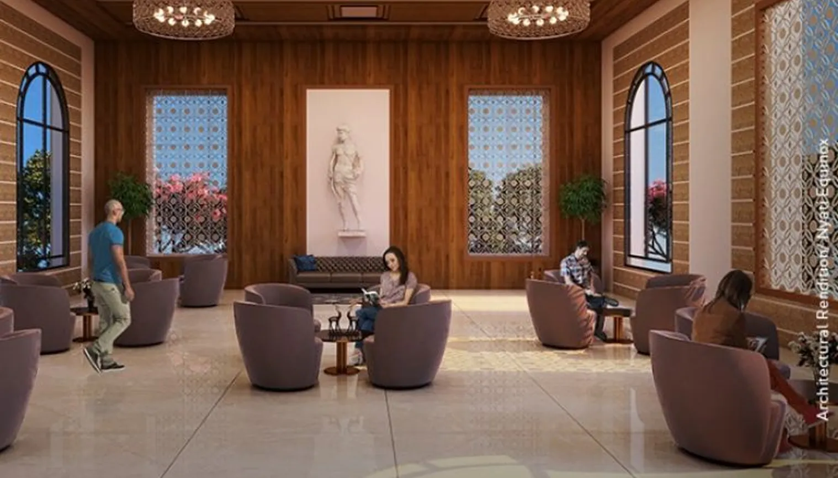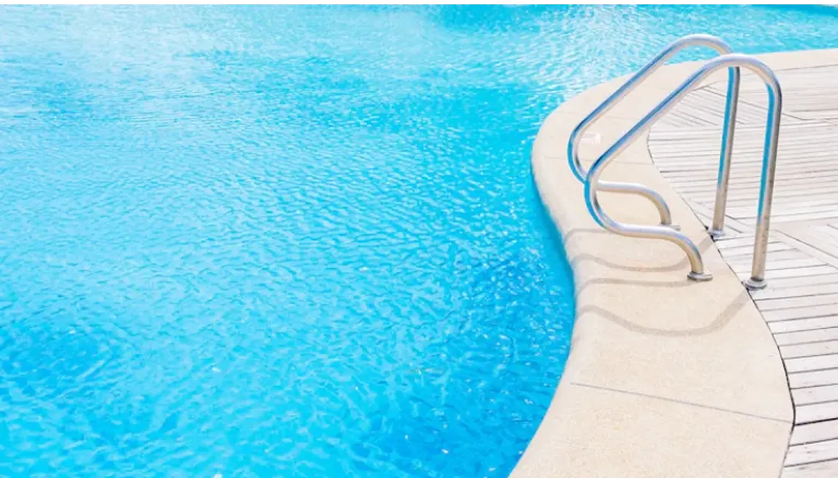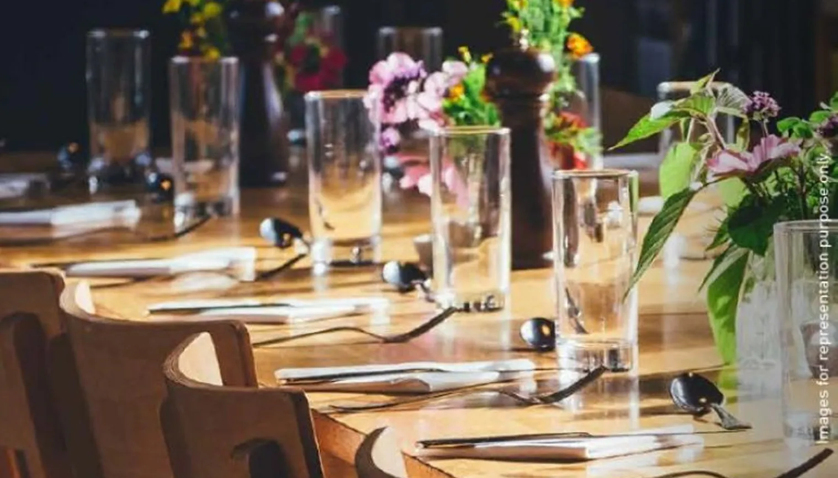Your dream home in the heart of Pune.
Projects Overview
A LUXE ABODE IS A PRIZED POSSESSION OF THE CHOSEN FEW!
Emerald Baner will be an upcoming pre launch project at prime location of Baner which is situated in North-West Pune, this project is placed in residential cum commercial locality placed alongside the Mumbai Pune Highway & it’s surrounded by Balewadi, Aundh, Pashan, Sus and Mahalunge. Emerald Baner will be spread across 15 acres of land parcel. This project will have exclusive 2 and 3 Room Hall Kitchen & it comes with a luxury lifestyle along with a green combination of an apartment which is established as an emerald baner. Emerald Baner 2 RHK Size 838 Square feet carpet area and 3 RHK 1213 Square feet Carpet Area.




Area & Pricing
2 BHK
838 Sq.ft
₹ 1.15 Cr* Onwards
2 BHK
838 Sq.ft
₹ 1.15 Cr* Onwards
3 BHK
₹ 1.65 Cr* Onwards
3 BHK
₹ 1.65 Cr* Onwards
EXPLORE, LEARN
AND HAVE FUN

TODDLERS’ PLAY AREA

SKATING RINK

SAND PIT

KIDS’ PLAY AREA

KIDS’ SWIMMING POOL

REAL LIFE CHESS

LUDO

GAMING ZONE
Book Your Seat Now. Get a Special Offer!
VIBE, THRIVE
AND SOCIALIZE

OUTDOOR GYM

SWIMMING POOL

FOOTBALL COURT

CO-WORKING SPACE

MINI THEATRE

INDOOR GAMES

CRICKET PITCH

MULTIPURPOSE COURT

JOGGING TRACK

CYCLING TRACK
EXPERIENCE PEACE
AND CHERISH IT

HERBAL GARDEN

PERGOLA

YOGA LAWN

TREE GARDEN

PARTY LAWN

SENIOR CITIZEN PLAZA

FOOD PLAZA

POOL DECK
Our Location
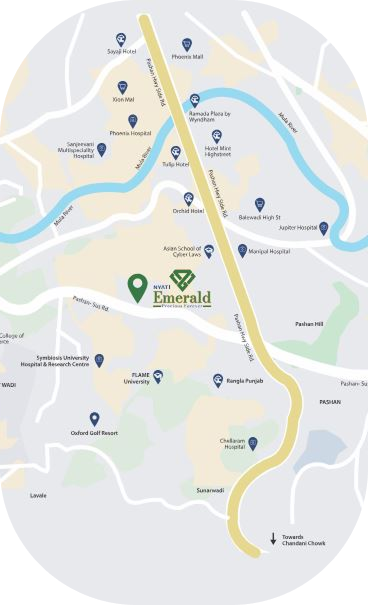
- Asian School of Cyber Laws 900 m / 3 min
- Pune University 4.4 km / 13 min
- DAV Public School 6.2 km / 15 min
- National College 3.5 km / 8 min
- ISB&M College of Commerce 5.8 km / 15 min
- The Pavillion Mall 10.4 km / 24 Mins1
- Balewadi High Street 3.8 km / 8 min
- Westend Mall 6.8 km / 16 min
- Phoenix Mall 7 km / 18 min
- Jupiter Hospital 4 km / 9 min
- Chellaram Hospital 5.3 km / 10 min
- Orchid Hotel 3.6 km / 8 min
- Tulip Hotel 3.9 km / 10 min
- Sayaji Hotel 6.6 km / 15 min
Projects Gallery
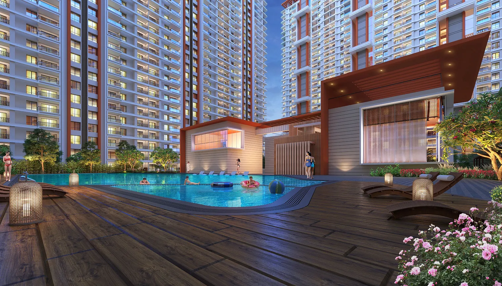
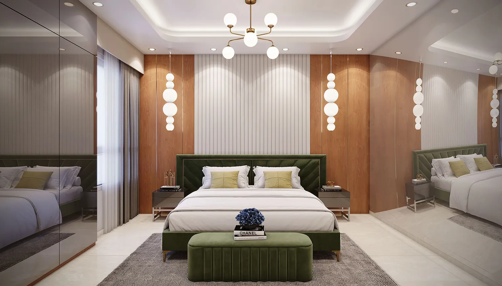
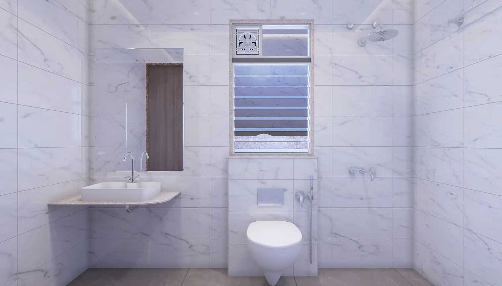
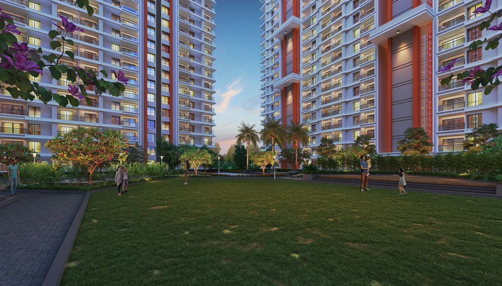
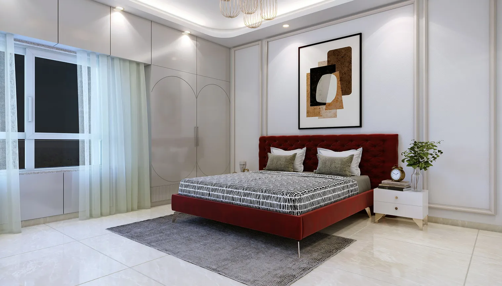
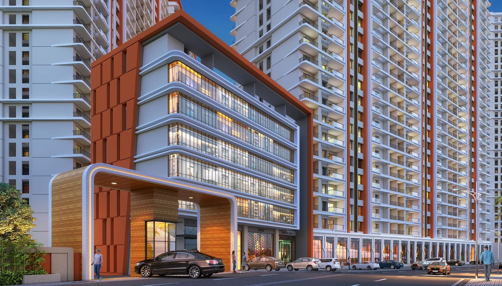
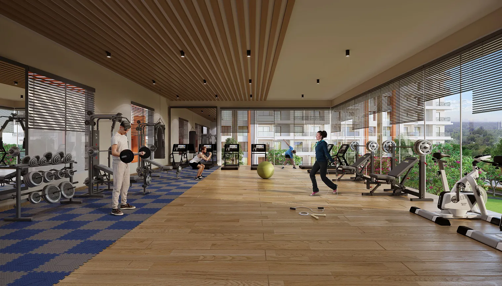
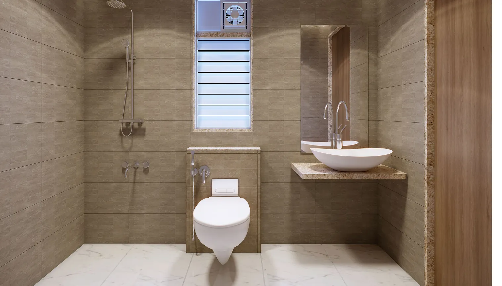
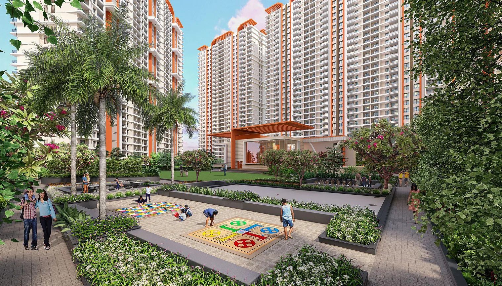
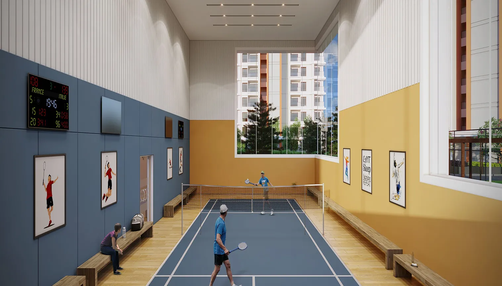
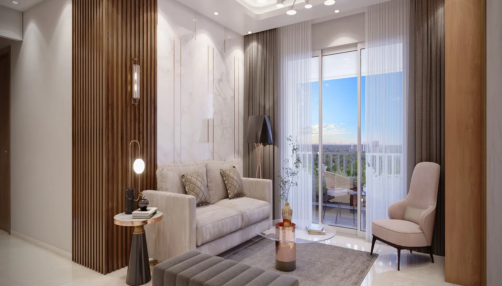
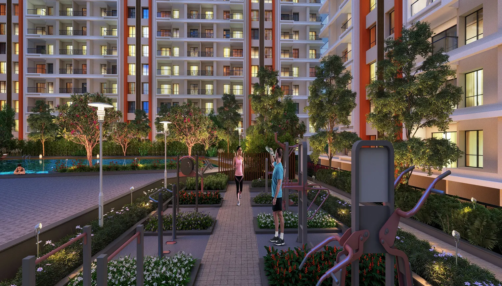
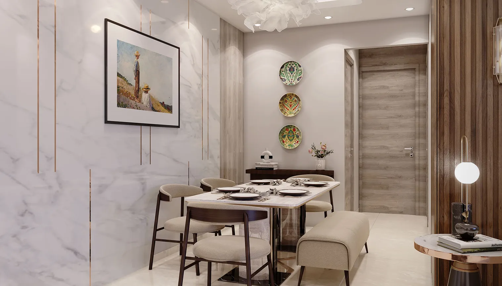
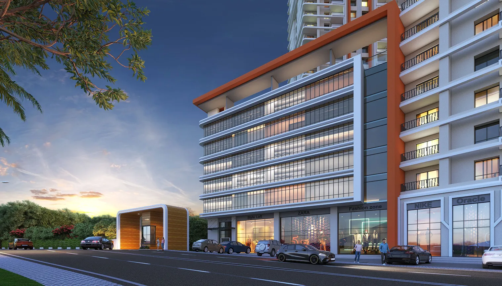
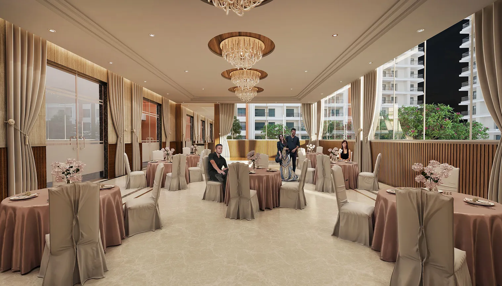
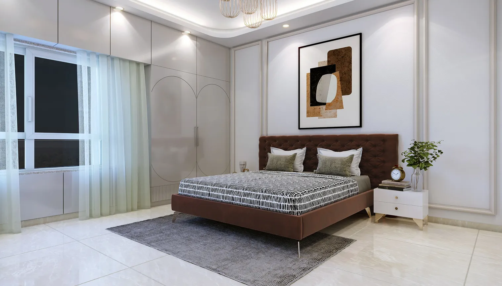
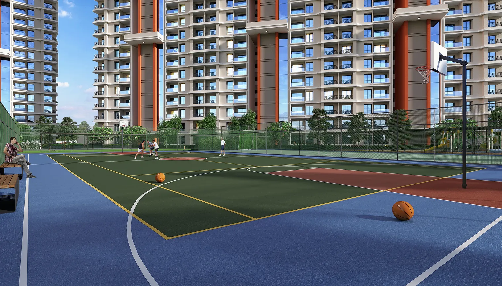
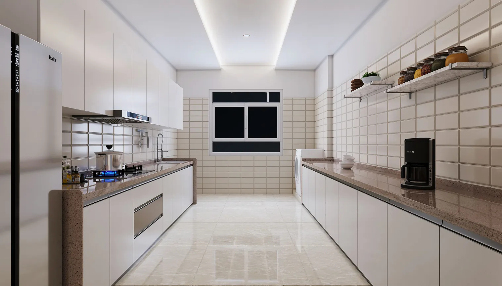
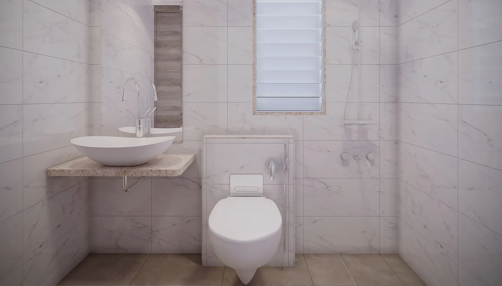
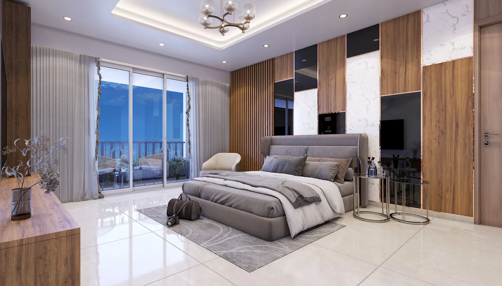
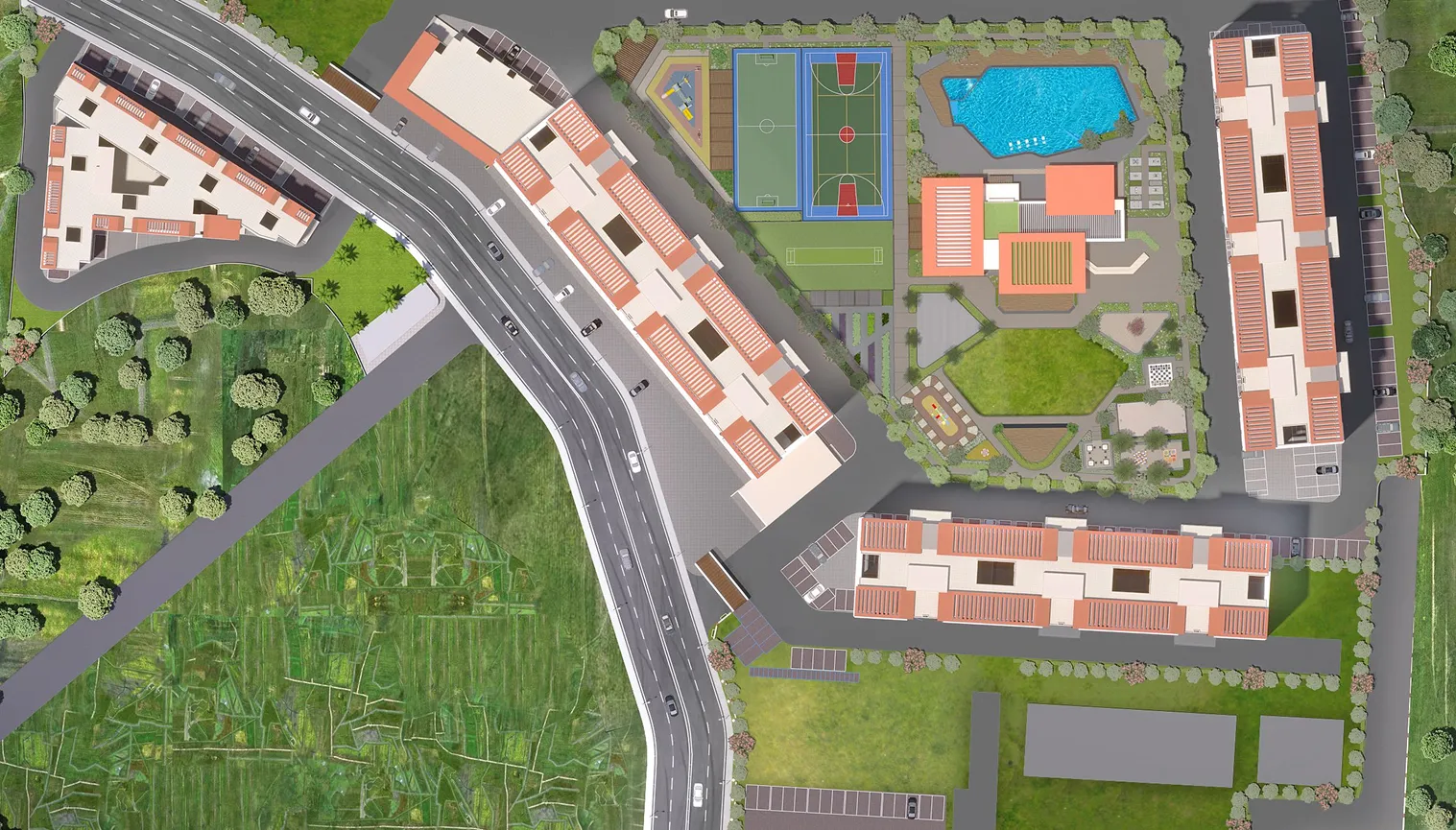
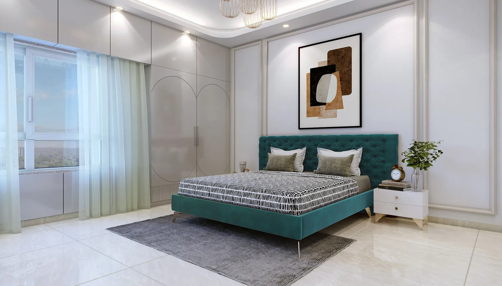
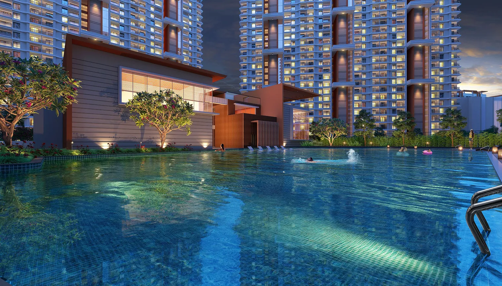
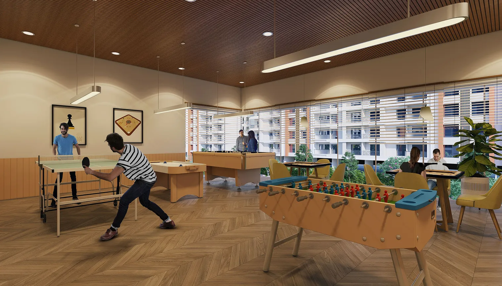
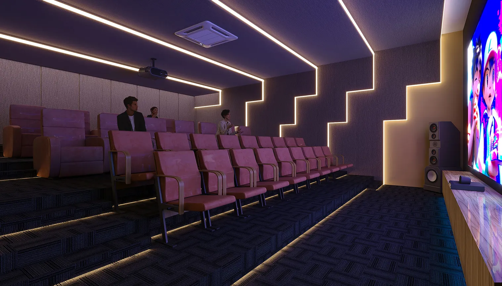
MAHA RERA QR
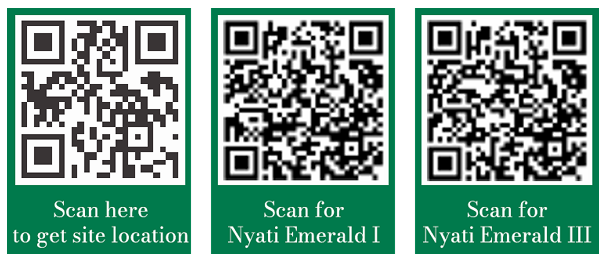
Disclaimer : The information provided on this website is intended exclusively for informational purposes and should not be construed as an offer of services. This site is managed by a RERA authorized real estate agent. The pricing information presented on this website is subject to alteration without advance notification, and the assurance of property availability cannot be guaranteed. The images showcased on this website are for representational purposes only and may not accurately reflect the actual properties. We may share your data with Real Estate Regulatory Authority (RERA) registered Developers for further processing as necessary. Additionally, we may send updates and information to the mobile number or email address registered with us. The content, design, and information on this website are protected by copyright and other intellectual property rights. For accurate and up-to-date information regarding services, pricing, availability, and any other details, it is recommended to contact us directly through the provided contact information on this website. Thank you for visiting our website.


